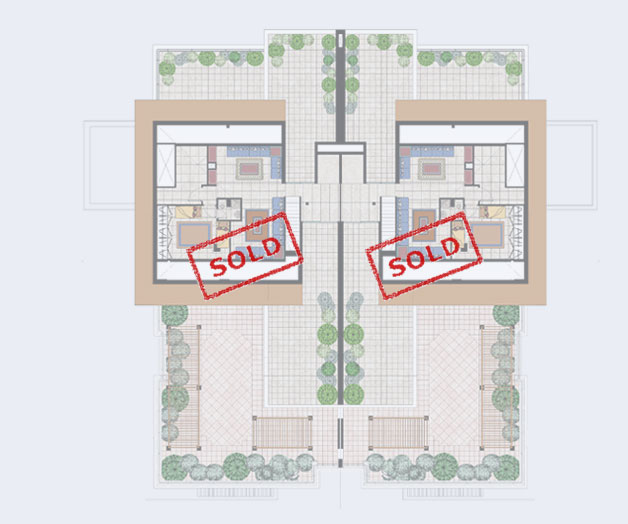| Two 600 square meter Duplexes crown the Residence. The lower
level holds the three reception areas, dining room and guest
room, while the upper level holds four bedrooms with adjoining
bathrooms. The roof level holds a reception area. All three
levels include large terraces. [more
info] |
|
 |
Duplex East
Reception & Dining area: 250 m2
Bedrooms: 88 m2
Master bedroom: 78 m2
Kitchen: 52 m2
Terraces & Gardens: 305 m2
Attics:125 m2  |
 |
 |
Duplex West
Reception & Dining area: 250 m2
Bedrooms: 88 m2
Master bedroom: 78 m2
Kitchen: 52 m2
Terraces & Gardens: 305 m2
Attics:125 m2

|
|

