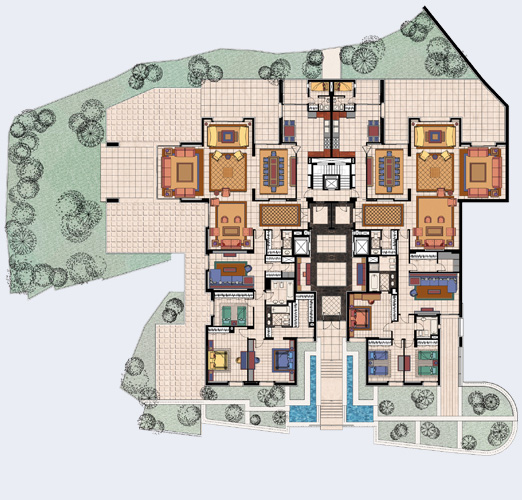This level holds the main lobby with the reception desk, a
sitting area and the main elevators. Each section of the building
has its own private lift in addition to a service lift.
Two apartments divided as follows:
A private elevator lobby that leads to the entrance hall, three
reception areas, dining room, guest bathroom, kitchen and maid's
room. The private quarters hold a family room, a laundry, two
bedrooms, a bathroom, and a master bedroom with adjoining dressing
and bathroom. The ground level apartments have large terraces
and gardens. [more
info]
|
|
 |
Ground Level
East
Reception & Dining area: 151 m2
2 Bedrooms: 47 m2
Master bedroom: 40 m2
Kitchen: 32 m2
Family room: 33 m2
Maid's quarters & Laundry: 22 m2
Terraces: 135 m2
|
 |
 |
Ground Level
West
Reception & Dining area: 151 m2
2 Bedrooms: 74 m1
Master bedroom: 32 m2
Kitchen: 32 m2
Family room: 27 m2
Maid's quarters & Laundry: 18 m2
Terraces & Gardens: 495 m2
|
|

